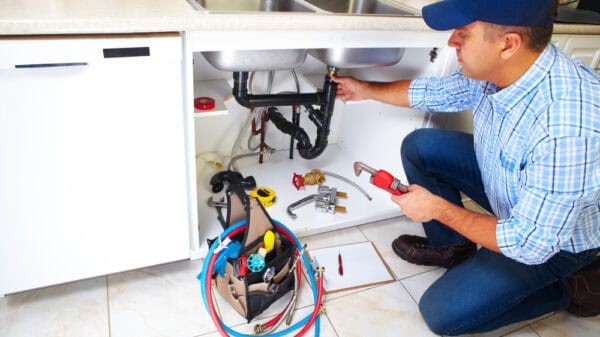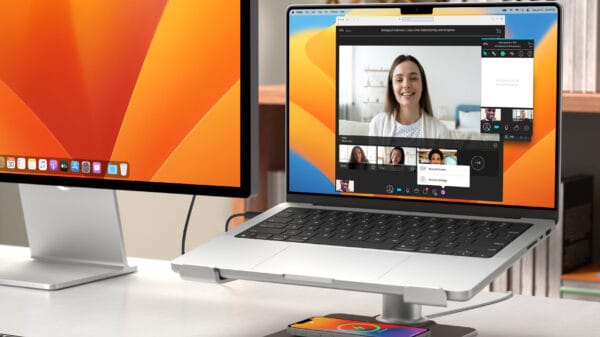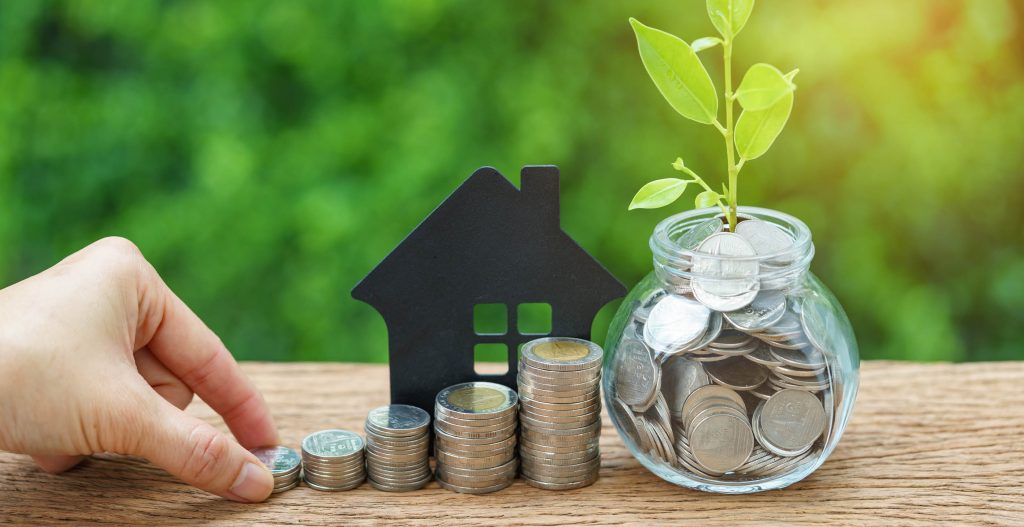Our home is too special to us. It is the place where we feel relaxed, calm, and taken care of. At times, we feel about renovating it and adding some extra features. But a stressful situation comes up when we have to think about making house plans. What to include? How to manage, etc. We understand your concern.
That is why we have chalked out this step-by-step guide to follow while planning to draw a floor plan. So, before that, let us understand what a floor plan is. And how to create it. Without any further ado, let us get started.
What is a Floor Plan?
In the field of architecture, the floor plan is a diagram or the design of your house that is drawn with the help of a scale. It helps in mapping out exactly how you wish to have the arrangement of the walls and rooms. Along with this, it helps us figure out the furniture placement in the room. A properly designed floor plan creates a stark difference between a comfortable and crowded space. That is the reason why it is getting trendy.
Huge Sliding Doors
Huge Sliding doors can be used for outdoor areas like gardens, patios, pools, etc. It will help extend the area of your space where you can relax and spend leisure time with your family.
Attractive Features
It is surely a great idea to incorporate attractive features like side tables and a couch. They induce the feeling of massive space in the smaller areas.
Natural Objects
Natural objects like soil, wood, or stone blend with the natural environment, as a result, making it appear beautiful.
Maximize the Light Usage
We all like the well-lit room. So, please ensure to keep maximum windows to let the natural light enter your space. It will not only keep your space well-lit but also minimize the electricity bill.
Include Latest Technology
Incorporating the latest technology into the floor plan is a great idea. For instance, the motion sensor on the main entry helps us know if someone has entered the house.
Appropriate Color Themes
The choice of an appropriate color palette changes the entire outlook of your floor plan. Try incorporating neutral shades to let them blend well with the environment. You can go for neutral shades like light grey, beige, tan, etc. For this, you can opt for a 2D-colored floor plan. By doing so, you can get familiar with all the color tones to be used in the house.
Flat Roofing
It is quite common in modern homes to have a flat roof instead of slopes. By doing so, you will give your home a chic and sophisticated look.
High Ceilings
It is important to use a high ceiling. The reason is it offers the benefit of extra space. Along with this, it promotes airflow, thereby keeping your house cool in deadly summers.
Types of Floor Plans
The floor plans are divided into three main categories as follows.
2D Floor Plan
The 2D floor plan is the simple, flat layout of the home, dealing with the measurement of the area. And which particular area will be allocated to respective rooms, garden, etc?
3D Floor Plan
The 3D floor plan gives a perspective that is quite easy for the clients to understand because it deals with a fully furnished and decorative aspect. Along with all this, it also includes exterior features like gardens, driveways, and decks. A 3D floor plan is a convenient method to opt for when you wish to sell the property and flaunt it.
Live 3D Floor Plans
Apart from the 3D floor plans, another type of floor plan gives the flexibility of taking the clients on a virtual tour. Apart from this, it offers a walkthrough while the house is being built.
How to Draw a Floor Plan?
Here are the steps to draw an effective floor plan.
Choose the Area
Choose the area you wish to be drawn to. If the house already exists, then you just have to decide how much space you wish to devote to every area, be it room, floor, or the entire house. And if the house is not built yet, you have to look for the spaces you wish to allocate for every area.
Take Measurements
Taking measurements is essential when we think about creating a floor plan. If the house already exists, please ensure to note down the measurements of walls, doors, and furniture for an accurate floor plan. And are creating a layout for the entire area, please examine the entire area for your floor plan.
Sketch Down the Walls
Sketch down the walls of the respective rooms of the house. It helps in getting a clear idea of how much space will be occupied by the walls.
Pro Tip: Please ensure to draw the sketch using the scale to get appropriate measurements.
Include Architectural Features
Include the architectural details along with the doors and windows. It will give you an idea of how the space will be beautified with the help of architectural features.
Add the Furniture
You can also add the furniture to give a clear idea of how the furniture will be placed. You can add the basic furniture that you think you will be using.
Add the Elevation
However, it is generally the final step in the floor plan. Elevation and constructing a floor plan go along with each other. The floor plan deals with a bird’s eye view of the whole area. On the other hand, elevation takes us inside and gives us eye level where we can get a view of the entire space.
Final Thoughts on Modern House Plans
Creating a floor plan is an important task. However, they are hectic as well. But we have got your back. We hope this guide to creating a modern house plan has helped you. Now, you are familiar with inducing that modern touch to your homes. Whenever you plan to give your house an artistic touch, you can refer to this guide. It will surely help you whenever you plan to create a floor plan.
If you feel too overwhelmed and think creating a floor plan might be quite problematic for you, you can get in touch with a company that provides a 2D floor plan solution. They can take care of your floor plan and create them with efficiency.
Naveen Gidwani is an Assistant Manager - Business Development at IIPVAPI, a global leader in photo editing services. With his expertise in photo editing industry, Naveen has been instrumental in driving growth for the company and ensuring customer satisfaction. He is a result-driven professional who is passionate about delivering exceptional photo editing services to clients. When he's not working, you can find him exploring new destinations or enjoying cricket.

















































































































































































