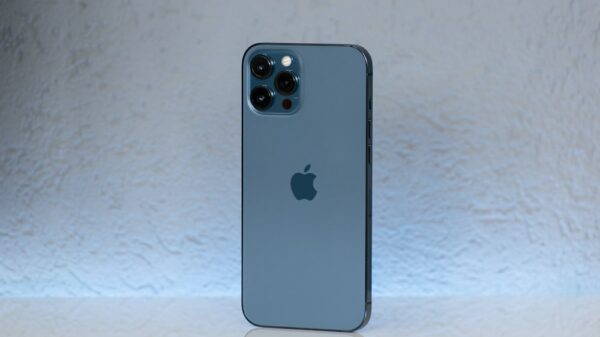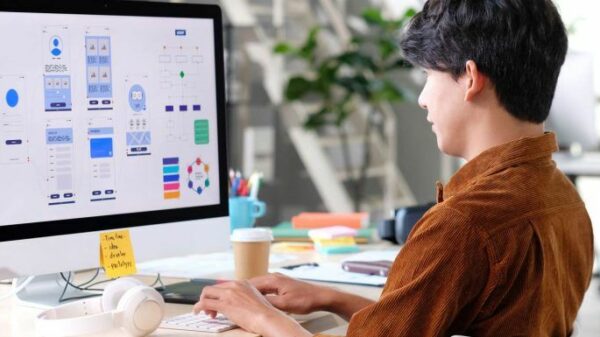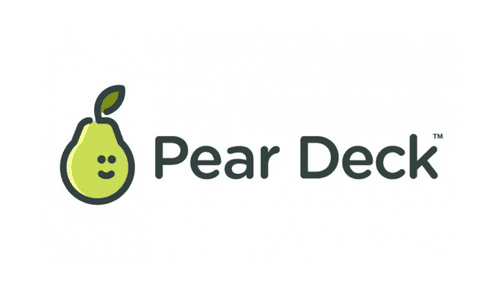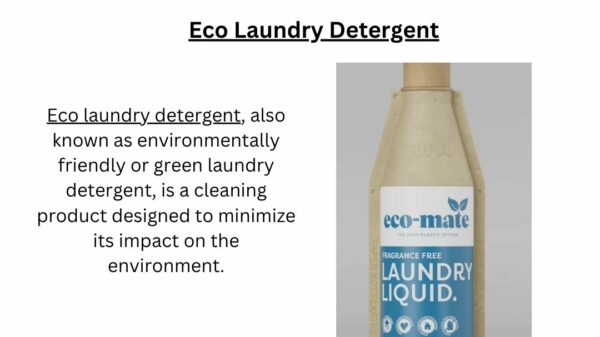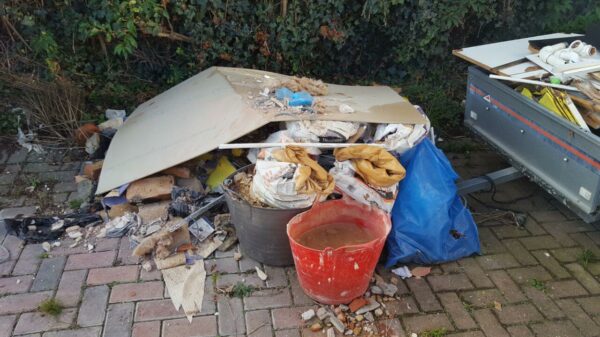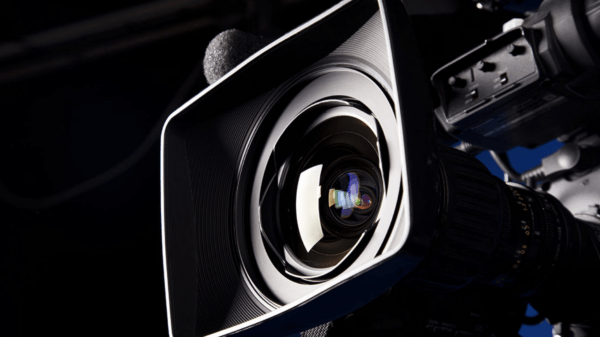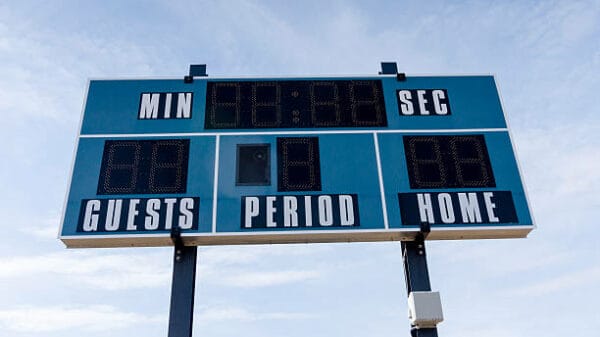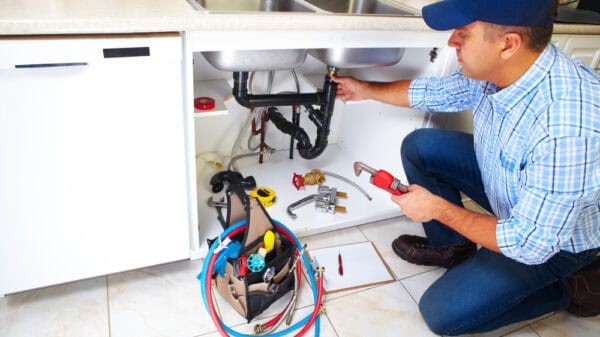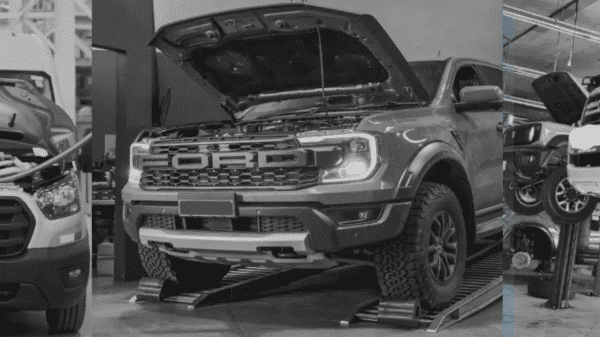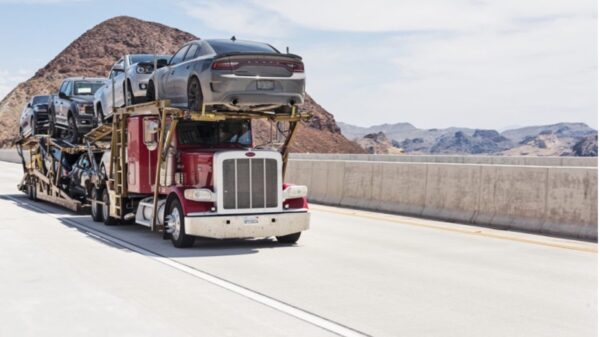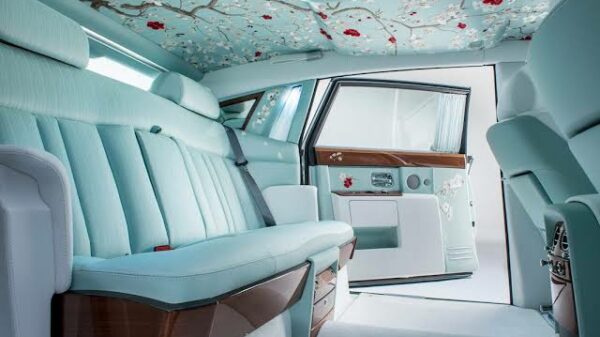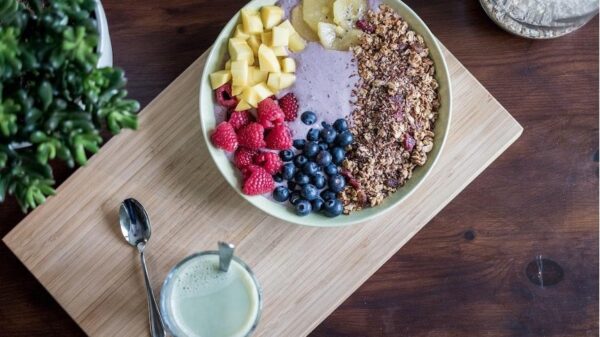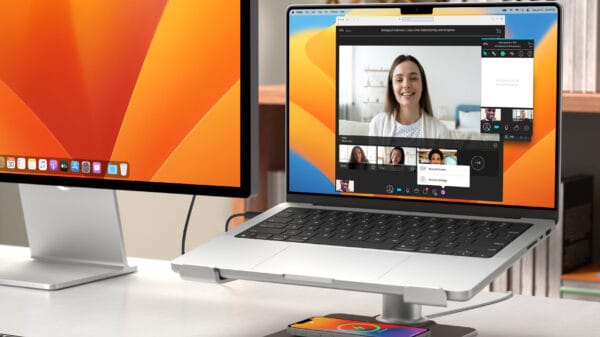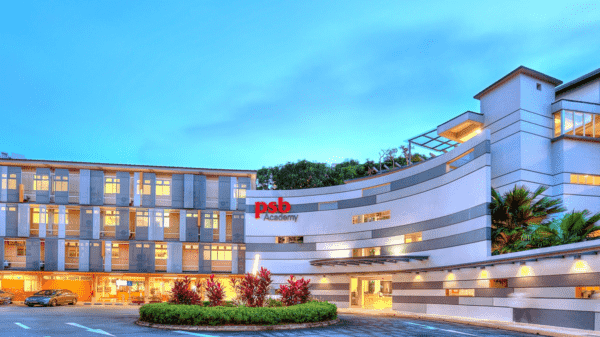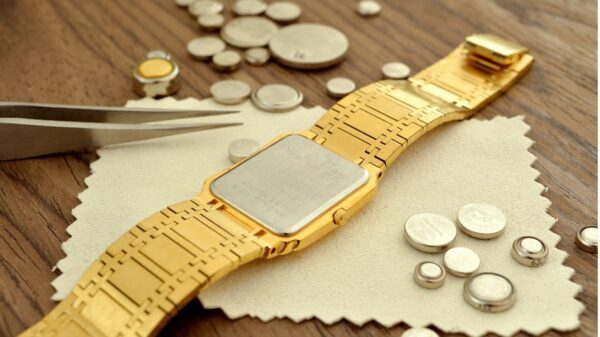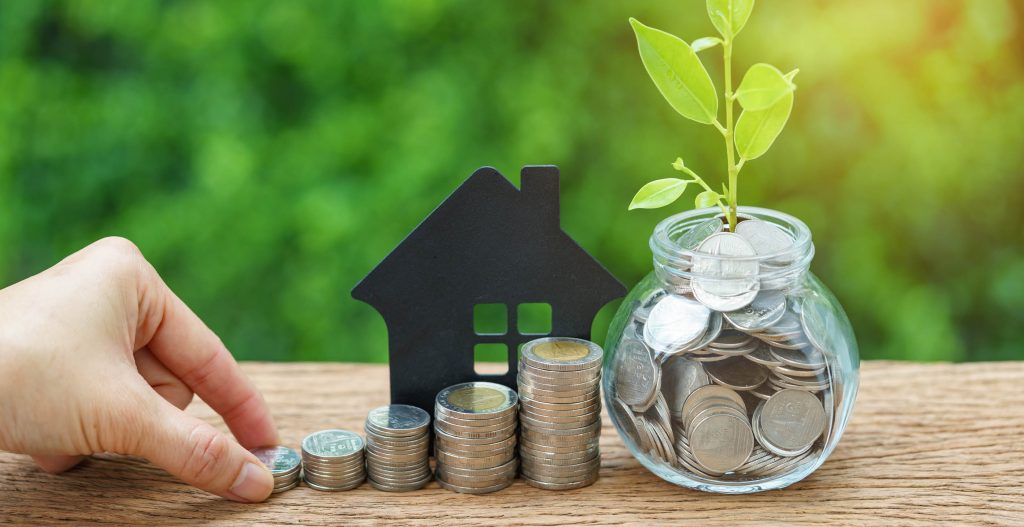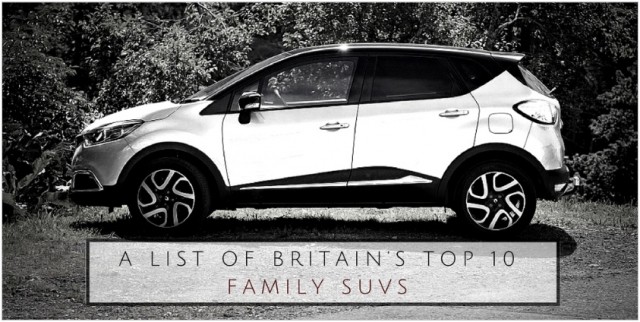Planning a kitchen redesign that is stylish, functional and meets the needs of all the family can seem like a daunting task. When redesigning a new kitchen, it is important to consider the requirements of everyone that will be using the space and ensuring that it is adaptable to fit your lifestyle and the needs of a growing family. Follow our 6 kitchen design tips for 2017 to help you plan your perfect kitchen.
Follow our 6 kitchen design tips for 2017 to help you plan your perfect kitchen.
Create a Floor Plan
Most homeowners undertaking a kitchen redesign will start by thinking about the colour scheme, appliances, and accessories. However, all professional kitchen designers know that a great kitchen project starts with a detailed and well thought out floor plan. You will want your kitchen to look amazing but it must also be practical too and fit your needs. When redesigning your kitchen, plan for the sink, stove, and refrigerator to form a triangle so that they are all within easy reach of each other. These are the three most important elements in a kitchen so it should be the starting point of your design. Cooking and cleaning your kitchen can quickly become a torturous and joyless task if you need to run laps around a poorly designed layout. It is well worth drawing up a plan and trying different layout options before booking contractor. This will give you the best possible final result.
Set a Realistic Budget
The average new kitchen costs on average, £7,000. If you’ve got your eyes on some designer brands and new shiny appliances, the costs of a new kitchen redesign can quickly spiral out of control. With that in mind, the key to keeping costs down when planning your new kitchen is to decide how much you want to spend before you even start looking at what is on offer. This reduces temptation and means that you don’t have the chance to fall in love with expensive gadgets or costly cabinets.
Declutter
Before you start a new kitchen project, it’s a good idea to sort through items that you use and others that haven’t seen daylight for years. Most people have more stuff than storage space so don’t hoard things for the sake of keeping them. The last thing you want is a new kitchen with a surplus amount of things that you don’t use with nowhere to store them. Keep countertops clear with essential items on display. If your space is clutter-free, it will help you have a more relaxed mind when entering that environment.
Make it an Interactive Space
For many, the kitchen is the heart of the home and not just a space for cooking but for eating a meal as a family around the dining table, hosting dinner parties and space for the kids to play and do their homework. For one space, it needs to be multi-functional and meet a lot of different needs. A popular feature of kitchens with these requirements is a kitchen island, which provides additional workspace, storage and it offers extra seating. They also look really stylish, which is a bonus. To create a safe and easy-to-navigate workspace for the family, ensure that you have left enough walkway space in your initial floor plan. Ensuring that cookers are out of high traffic areas and how your doors and drawers open should also factor into your design.
Light It Up
A lot of kitchens do not have sufficient lighting. It is an essential feature of the kitchen and should not be left as an afterthought. When choosing your lighting, remember that it is better to have light fall in front of you than behind you so that no shadows are cast. LED lights in your wall cabinets to brighten up bench space are a great idea to provide some additional lighting.
Sweat the Small Stuff
With so much to consider when redesigning a kitchen, it can be easy to wrapped up in the excitement of your project and forget about the fine details. For example, have you thought about the bin? If you are tight on space, use the under-sink area for a pull out bin. If you require something larger then you could always consider a full-length pull-out bin. If you add this in later, without factoring into your plan, it will look out of place.
Rebecca D'Souza is a freelance writer covering all aspects of business and technology.






















